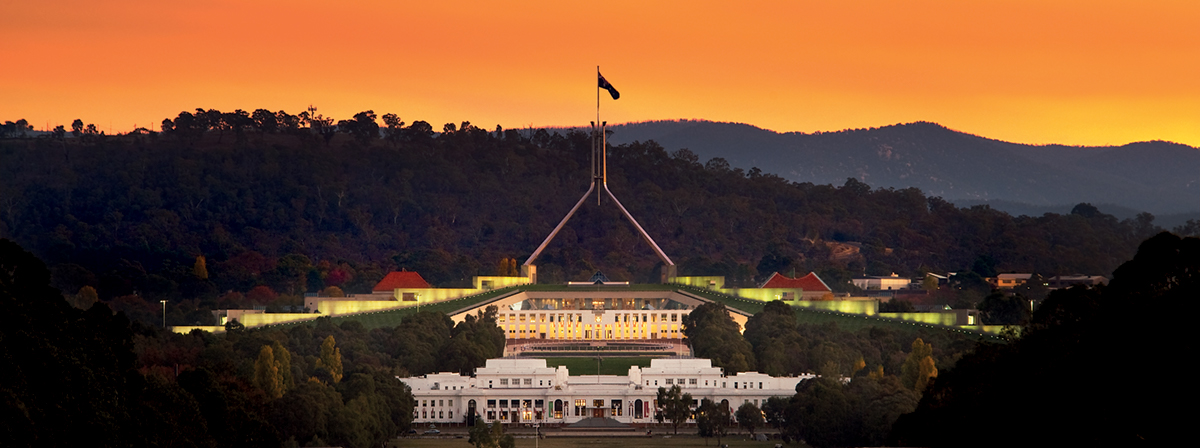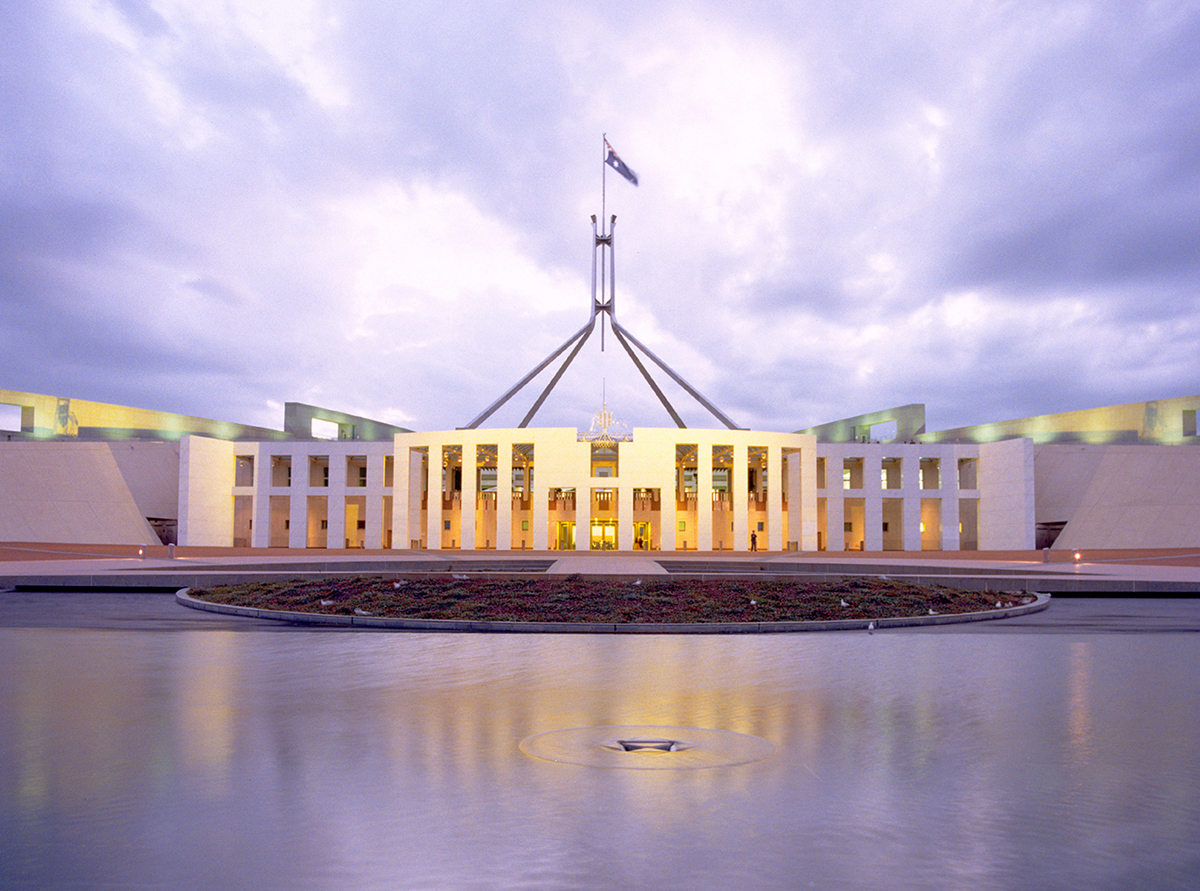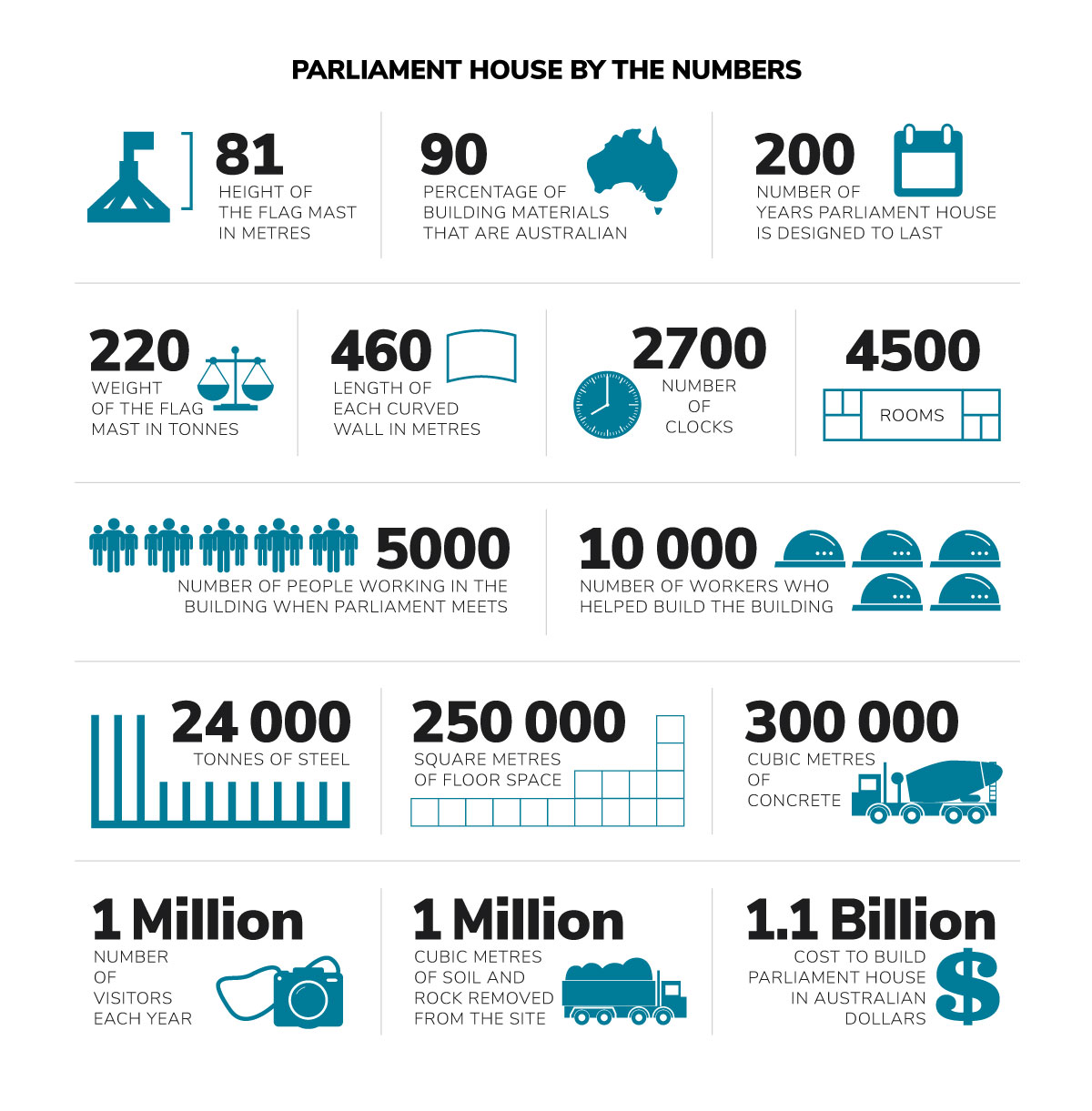Parliament House
This fact sheet explores the building where the Australian Parliament meets. Discover key facts about the building and the symbolism of its design.
What will I learn?
- Parliament House is the building where the Australian Parliament meets.
- The building was opened in 1988.
- Parliament House is a symbol of Australia's democracy.
Curriculum alignment
Year 6 ACHASSK143
Australian Parliament House and Provisional (Old) Parliament House.

John Gollings
Description
This photograph shows Provisional Parliament House—also known as Old Parliament House—with Parliament House illuminated in the background.
What is Parliament House?
Australian Parliament House.

DPS Auspic
Description
This photo shows the front of Parliament House with the Great Verandah and the flagmast. In the foreground Michael Nelson Jagamara's Possum and Wallaby Dreaming mosaic is surrounded by water.
Copyright information
Permission should be sought from DPS AUSPIC for third-party or commercial uses of this image. To contact DPS AUSPIC email: auspic@aph.gov.au or phone: 02 6277 3342.
Australian Parliament House.

DPS Auspic
Description
This photo shows the front of Parliament House with the Great Verandah and the flagmast. In the foreground Michael Nelson Jagamara's Possum and Wallaby Dreaming mosaic is surrounded by water.
Copyright information
Permission should be sought from DPS AUSPIC for third-party or commercial uses of this image. To contact DPS AUSPIC email: auspic@aph.gov.au or phone: 02 6277 3342.
Parliament House is the building where the Australian Parliament meets. Parliament House is located on Capital Hill in Canberra. Members of parliament meet at Parliament House to represent the Australian people and make decisions for the nation. Parliament House is a unique building which has become a symbol of Australia's democracy.
History and construction
Parliament House was built to replace Provisional (Old) Parliament House, which opened in 1927. It was only meant to be a temporary home for the Parliament, built to be used for 50 years. By the 1980s the Parliament had outgrown the building, with 3000 people working in a space originally designed to have room for around 300.
The design of the new building was selected from 329 entries in an international competition. Building started in 1980 and Parliament House was officially opened by Her Majesty Queen Elizabeth II in 1988. Parliament House is one of the largest buildings in the southern hemisphere and it cost $1.1 billion to build.
Design and symbolism
Parliament House was designed by Mitchell/Giurgola and Thorp Architects. The main features of the design are 2 curved walls, each 460 metres in length, which separate Parliament House into 4 main areas:
- the House of Representatives and offices for members on the eastern side
- the Senate and offices for senators on the western side
- a central zone which includes public spaces
- the Prime Minister and ministers offices on the southern end of the building.
The building is designed to blend with the environment. One million cubic metres of earth and rock were removed so Parliament House could be built into Capital Hill. When the building was finished, the earth was placed on the roof and covered with grass to recreate the shape of the hill. Visitors can walk on the grass on the roof of Parliament House. This symbolises that the people are above the government.
Parliament House by the numbers.

Parliamentary Education Office (peo.gov.au)
Description
This diagram illustrates facts about Parliament House using numbers.
- 81—height of the flag mast in metres
- 90—percentage of building materials that are Australian
- 200—number of years Parliament House is designed to last
- 220—weight of the flag mast in tonnes
- 460—length of each curved wall in metres
- 2700—number of clocks
- 4500—rooms
- 5000—number of people working in the building when Parliament meets
- 10 000—number of workers who helped build the building
- 24 000—tonnes of steel
- 250 000—square metres of floor space
- 300 000—cubic metres of concrete
- 1 million—number of visitors each year
- 1 million—cubic metres of soil and rock removed from the site
- 1.1 billion—cost to build Parliament House in Australian dollars
Copyright information
This work is licensed under a Creative Commons Attribution-NonCommercial-NoDerivs 3.0 Unported License.
You are free to share – to copy, distribute and transmit the work.
Attribution – you must attribute the work in the manner specified by the author or licensor (but not in any way that suggests that they endorse you or your use of the work).
Non-commercial – you may not use this work for commercial purposes.
No derivative works – you may not alter, transform, or build upon this work.
Waiver – any of the above conditions can be waived if you get permission from the copyright holder.
The Forecourt is the main entrance to Parliament House. The Forecourt mosaic, called Possum and Wallaby Dreaming, was designed by Warlpiri artist Michael Nelson Jagamara. The mosaic is a reference to the original and unbroken presence of Aboriginal and Torres Strait Islander peoples in Australia.
The 2 curved walls in Parliament House separate the Senate and House of Representatives. This separation represents Australia's bicameral parliamentary system. The Senate and House are the largest rooms in the building. Members of parliament meet in these rooms to debate bills – proposed laws – and represent the people from their state/territory or electorate.
The colours of the Senate and House of Representatives are based on the colours used in the British Parliament but have been adapted to reflect the Australian landscape. The red in the Senate and the green used in the House are like the red ochre and grey-green colours of the Australian landscape.
The flag mast marks the centre of the building. It is one of the largest stainless-steel structures in the world. The Australian flag flies over Parliament House 24-hours a day and is about the size of the side of a double-decker bus.
Discover Australia's Parliament House
Select the labels to highlight different areas of Parliament House.
Senate
House of Representatives
Forecourt / Main Entrance
Ministers Offices
Public Spaces
Curved Walls
Office Space
